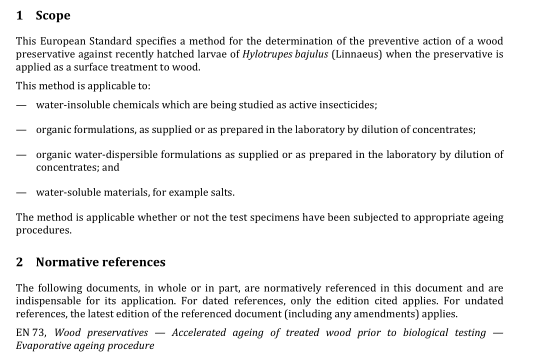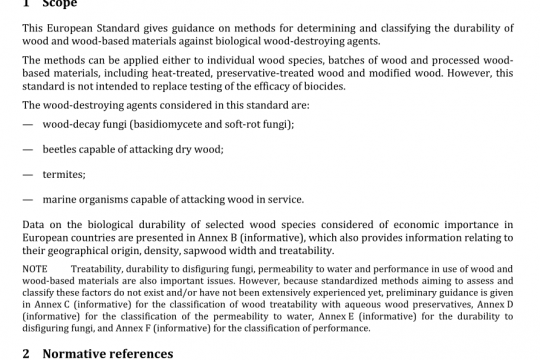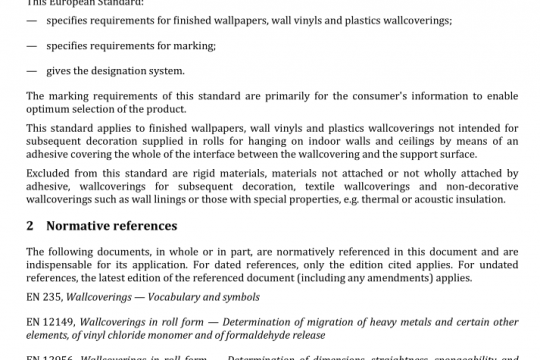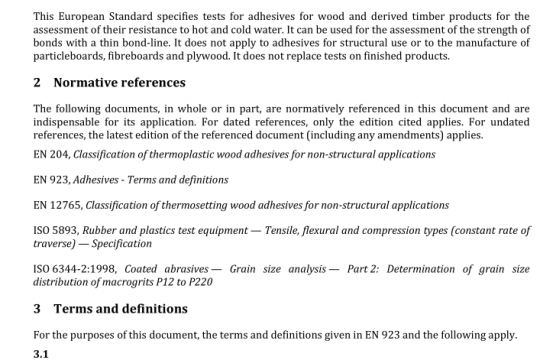BS 5864 pdf free download
BS 5864-2019 pdf free download.Installation and maintenance of gas- fired ducted air heaters of rated heat input not exceeding 70 kW net (2nd and 3rd family gases) – Specification.
3 Terms and definitions
For the purposes of this British Standard, the fllowing terms and definitions apply.
3.1 air heater
appliance for heating air to be used for space heating
NOTE Hereinafter referred to as “heater”
3.2 air vent
non-adjustable, purpose-provided unit/assembly designed to allow permanent ventilation
3.3 chimney
structure consisting of a wall or walls enclosing a flue or flues
NOTE This includes chimneys of all materials (e.g. metal, masonry, plastic). It can be either an open flue chimney for use with an open-flued appliance or a room-sealed chimney configuration for use with a room-sealed appliance.
3.4 compartment
enclosure specifically designed or adapted to house one or more gas appliances
NOTE Such an enclosure is a non-habitable space.
3.5 ducted-air heater
air heater using ducting to distribute the heating air
NOTE In domestic premises this term is only used for flued heaters.
3.6 fue
passage for conveying combustion products to outside air within a chimney
3.7 flue pipe
component used for connecting an appliance outlet and the chimney
NOTE For a double-walled flue system or factory-made insulated fue system it is the inner pipe.
3.8 installation instructions
instructions prepared by a gas appliance manufacturer, giving detailed information and requirements on how the appliance should be installed and maintained
NOTE Such instructions should not be confused with other documents supplied by the appliance manufacturer,
e.g. sales literature. These instructions are approved by the notified body as part of the CE marking process,
3.9 internal space
interior space which is not a room
NOTE An internal space can be, for example, a hall, passageway, stairway or landing.
3.10 intumescent air vent
assembly for preventing the spread of fire, consisting of a metal louvre or grille with an intumescent block secured behind it, incorporating a latticework of holes to provide continuous ventilation but which expands and closes in the event of extreme heat build up as occurs in a fire
NOTE When ftted to a door, the assembly usually has a Louvre or grille on both sides.
3.11 natural convection air heater
air heater designed for location within a centrally-sited convection chamber
3.12 open-flued (type B) heater
heater designed to be connected to an open-flued system, its combustion air being drawn from the room, space or compartment in which it is installed
3.13 plenum
box connected to a heater outlet that equalizes air pressure to the supply ducts
3.14 protected stairway
stairway, including an exit passageway leading to a final exit, enclosed with a fire-resistant construction, other than any part that is an external wall of a building
3.15 register
fitment equipped with a damper or movable Louvres that permits adjustment or closure of an opening from which air discharges
3.16 room-sealed (type C] heater
heater in which the combustion circuit (air supply, combustion chamber, heat exchanger and
evacuation of the products of combustion) is sealed from the room in which the heater is installed
3.17 SE-duct
duct rising vertically through a building, open at its extremities, and serving to bring combustion air to, and to take products to the outside air from, Type C2 room-sealed appliances
3.18 slot-fit heater
heater that is specifically designed and manufactured for installation in a purpose-built recess in such a way that only the front of the heater opens into a room or internal space
NOTE
On open-flued heaters, combustion air and air for dilution passes through the front of the heater’s panels.
3.19 transfer grille
non-adjustable fitment for location within a wall, door or partition, to effect the transfer of air between adjacent rooms and/or spaces.BS 5864 pdf download.




